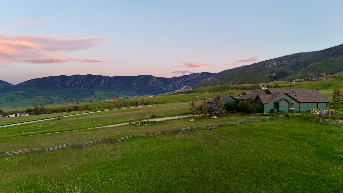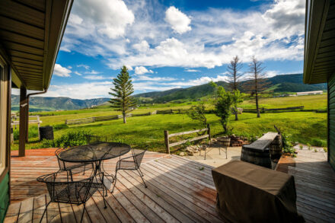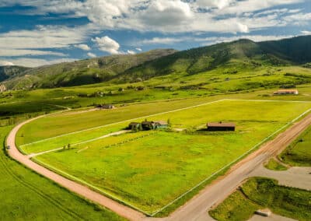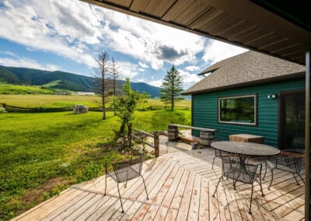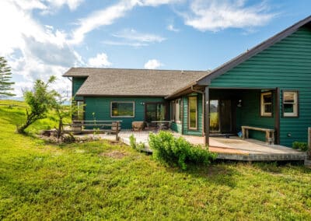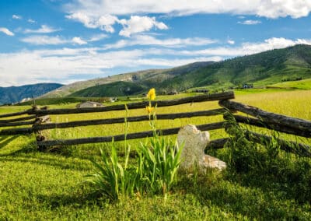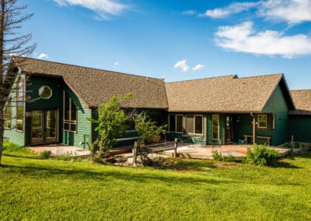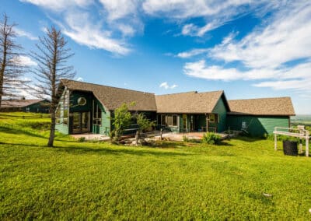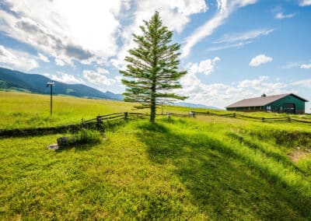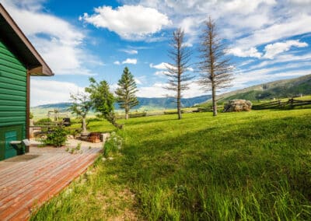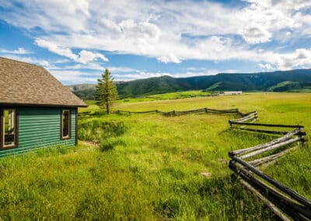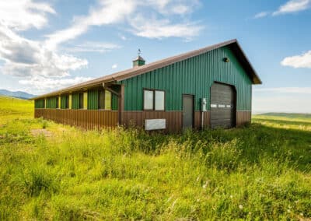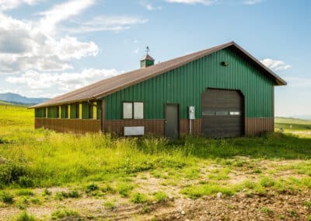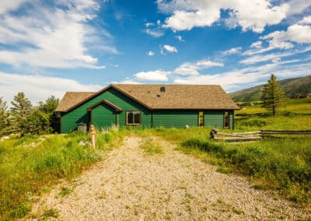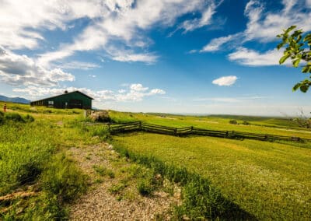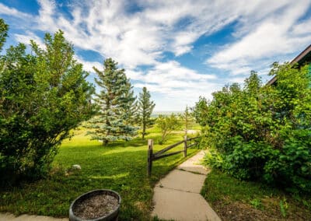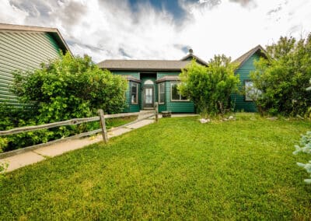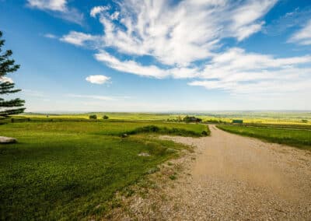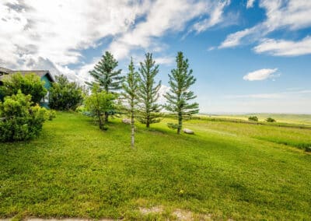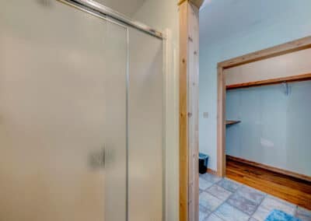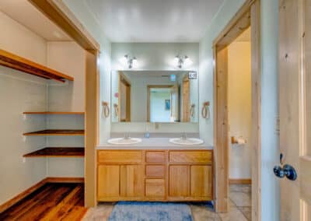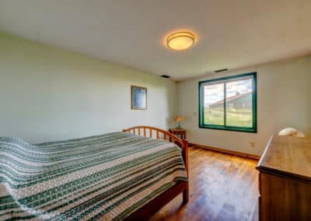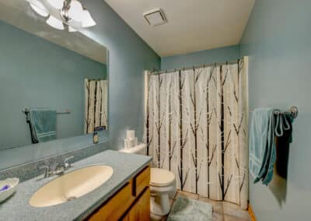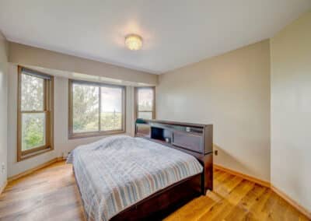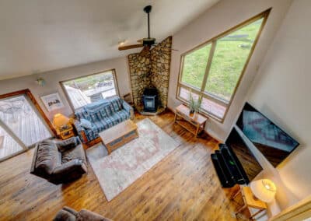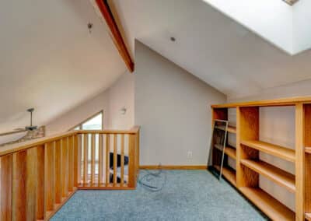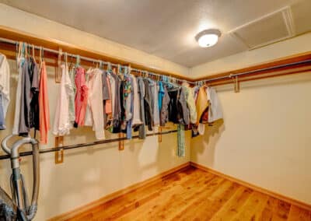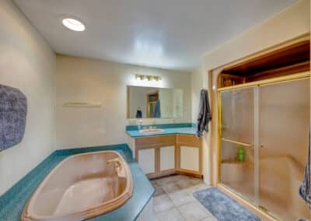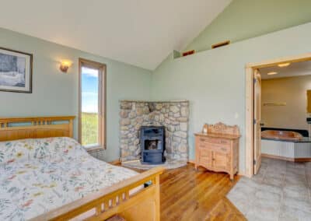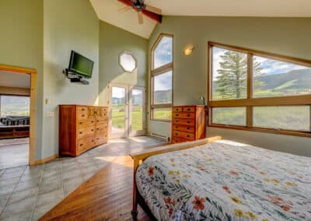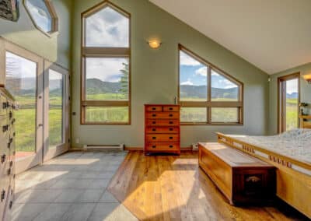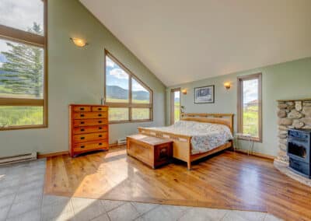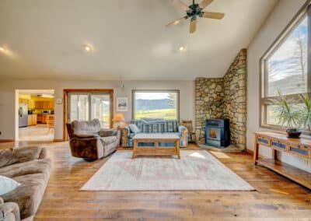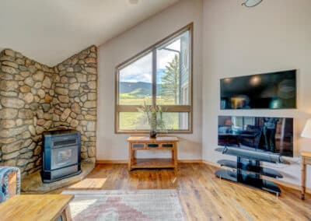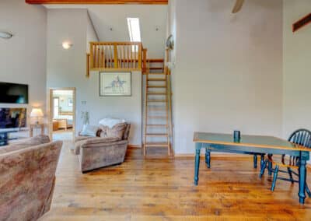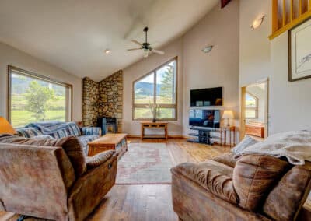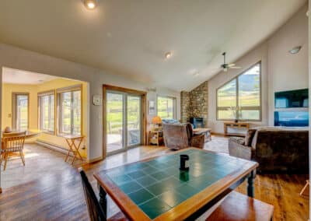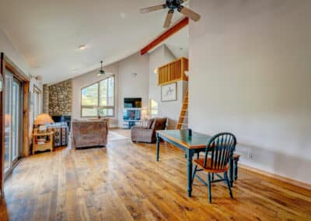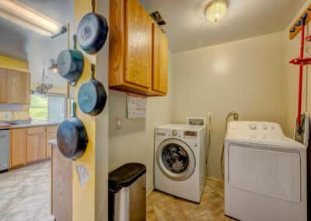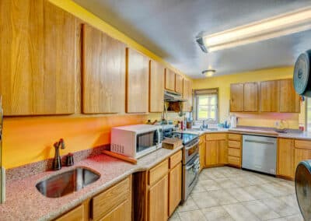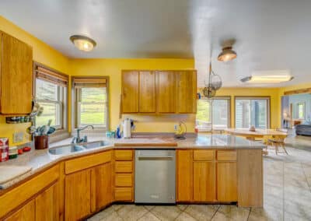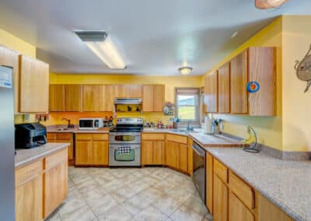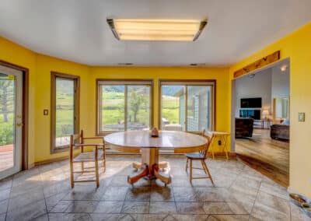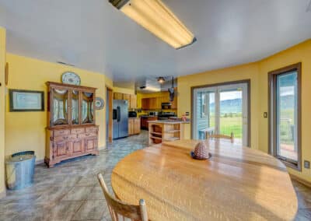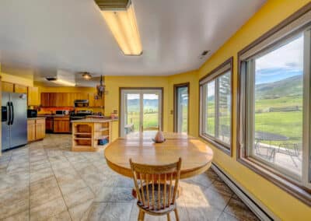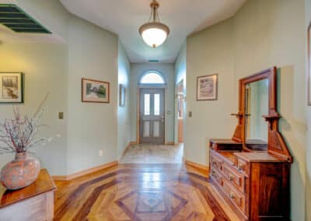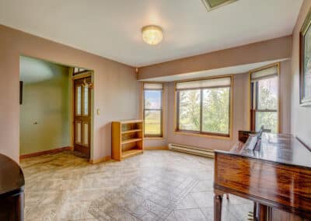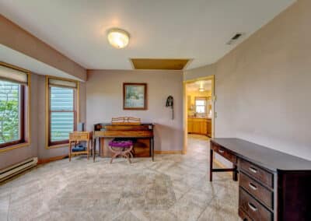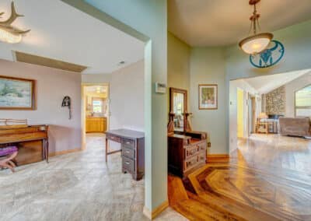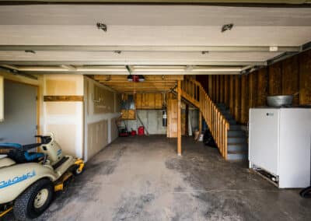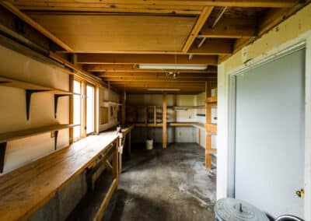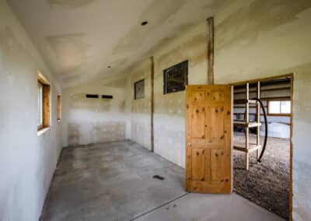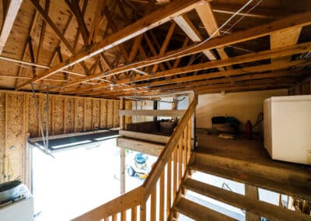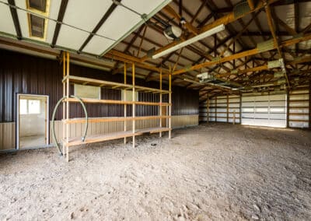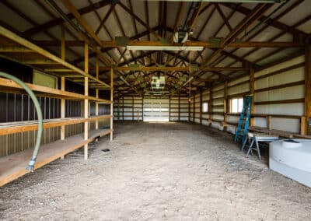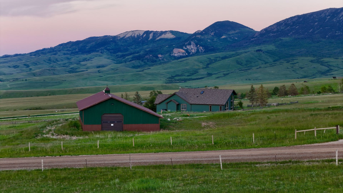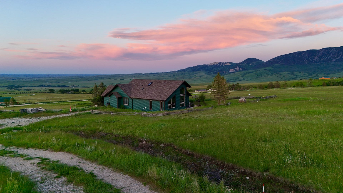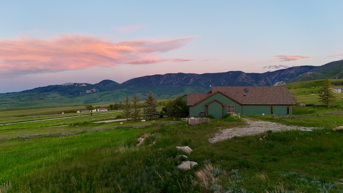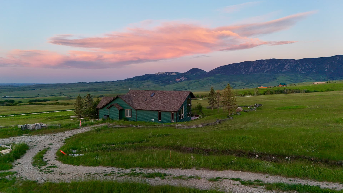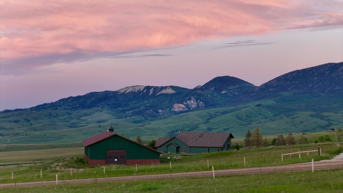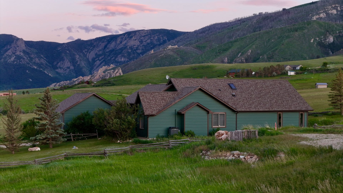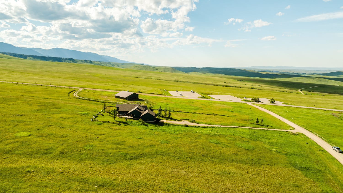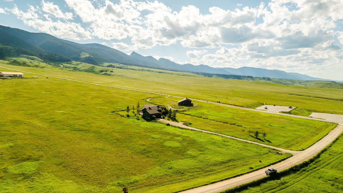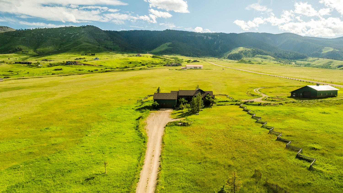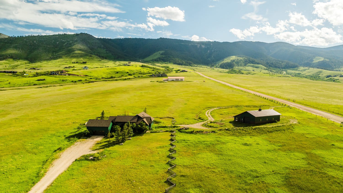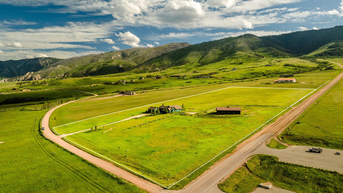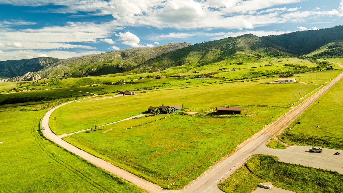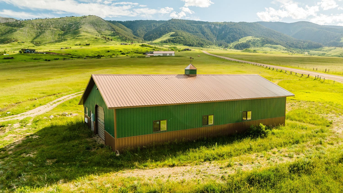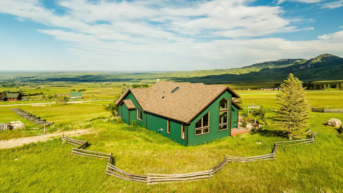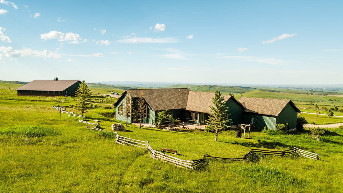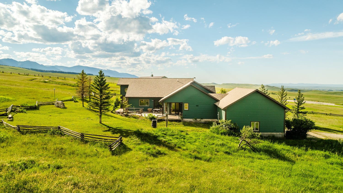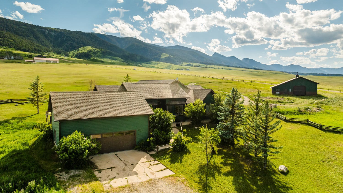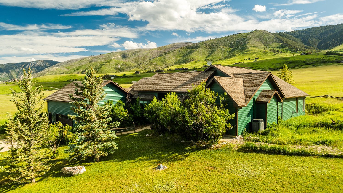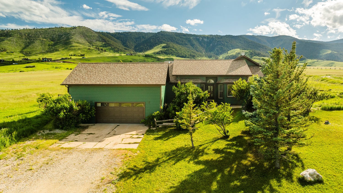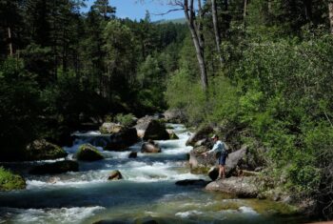Big Horn Wyoming Foothill Custom Home
Stunning Bighorn Foothills custom home located next to thousands of acres of National Forrest. 360 degree views of rolling hills, Bighorn mountains and Sheridan lights. This beautifully crafted home is paired with a large shop for storing all your toys to explore the Bighorns. Sit on your back porch and enjoy views of the mountains or hike less than a mile and enter the Red Grade trails. This 4 bedroom home boasts plentiful natural light and tasteful design. Don’t miss out on this one time offering!
Legal Description
Valley View Subdivision Pt of Tract 07=8.25 acres
- Lot Size: 359,370 sq ft (8.25 acres)
- Agent Owned: No
- Sign on Property: Yes
- Directions on Location/Locale tab
Custom Home Specifications
Type
- Style: Cabin
- Property Sub Type: Stick Built
- Total Bdrms: 4
- Total Baths: 3
- Year Built: 1993
Location/Locale
- Subdivision: Valley View
- MLS Area: Adjacent Towns
- County: Sheridan
- Zoning: AG
- Total Taxes: $5,274.85
- Tax Yr: 2023
School Districts
- Elem Sch: School District #1
- JH/Mdl Sch: School District #1
- High Sch: School District #1
Square Footages
- Main Sq Ft: 2,678
- Total Sq Ft: 2,678
- Total Finished Sq Ft: 2,678
- Included: 2,688 sq ft Shop
Garages
- Garage Type: Attached
- Garage: 1
- Garage Stalls: 1
- Garage 1 Sq Ft: 484
- Shop Bldg: 2688 sq ft
Utilities
- Water Type: Private Well
- Sewer Type: Septic
- Fuel Type: Electric
- Fireplace Type: Pellet
- AC Type: Central Air
- Heat Type: Baseboard; Other
Amenities
- Central Vacuum
- Loft
- Shop
- Deck
Broker Assisted
- BA: Y
- BA Comm: 2
- BA Dual/Var Rate: N
Acceptable Financing
- Cash
- Conventional
Fee/Assessments
- HOA Amount: 900
- HOA Frequency: Annually
- Covenants available on Downloads tab
8 Lower Hideaway Virtual Tour
Downloadable information for this property is not available at this time.
For prompt answers to your questions, please submit the property inquiry form below.
Big Horn Wyoming Foothill Custom Home
Stunning Bighorn Foothills custom home located next to thousands of acres of National Forrest. 360 degree views of rolling hills, Bighorn mountains and Sheridan lights. This beautifully crafted home is paired with a large shop for storing all your toys to explore the Bighorns. Sit on your back porch and enjoy views of the mountains or hike less than a mile and enter the Red Grade trails. This 4 bedroom home boasts plentiful natural light and tasteful design. Don’t miss out on this one time offering!
Legal Description
Valley View Subdivision Pt of Tract 07=8.25 acres
- Lot Size: 359,370 sq ft (8.25 acres)
- Agent Owned: No
- Sign on Property: Yes
- Directions on Location/Locale tab
Custom Home Specifications
Type
- Style: Cabin
- Property Sub Type: Stick Built
- Total Bdrms: 4
- Total Baths: 3
- Year Built: 1993
Location/Locale
- Subdivision: Valley View
- MLS Area: Adjacent Towns
- County: Sheridan
- Zoning: AG
- Total Taxes: $5,274.85
- Tax Yr: 2023
School Districts
- Elem Sch: School District #1
- JH/Mdl Sch: School District #1
- High Sch: School District #1
Square Footages
- Main Sq Ft: 2,678
- Total Sq Ft: 2,678
- Total Finished Sq Ft: 2,678
- Included: 2,688 sq ft Shop
Garages
- Garage Type: Attached
- Garage: 1
- Garage Stalls: 1
- Garage 1 Sq Ft: 484
- Shop Bldg: 2688 sq ft
Utilities
- Water Type: Private Well
- Sewer Type: Septic
- Fuel Type: Electric
- Fireplace Type: Pellet
- AC Type: Central Air
- Heat Type: Baseboard; Other
Amenities
- Central Vacuum
- Loft
- Shop
- Deck
Broker Assisted
- BA: Y
- BA Comm: 2
- BA Dual/Var Rate: N
Acceptable Financing
- Cash
- Conventional
Fee/Assessments
- HOA Amount: 900
- HOA Frequency: Annually
- Covenants available on Downloads tab
8 Lower Hideaway Virtual Tour
Downloadable information for this property is not available at this time.
For prompt answers to your questions, please submit the property inquiry form below.
Gallery
Pete Mead
Sales Associate · Chase Brothers, LLC
License: WY 16946
Office: 307-675-1964
Mobile: 307-996-7515
pete@chasebrothersllc.com
Full Bio
View more listings by Pete

